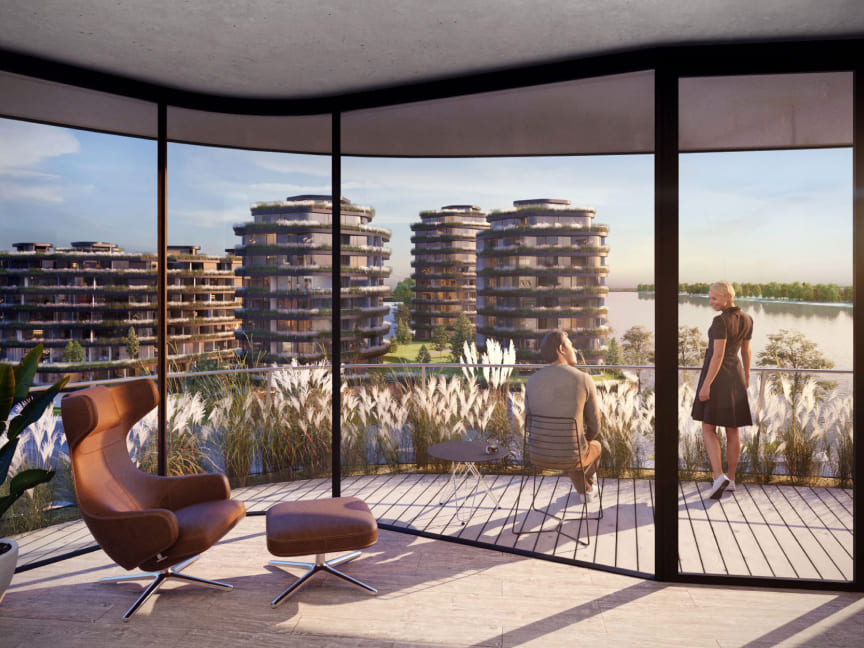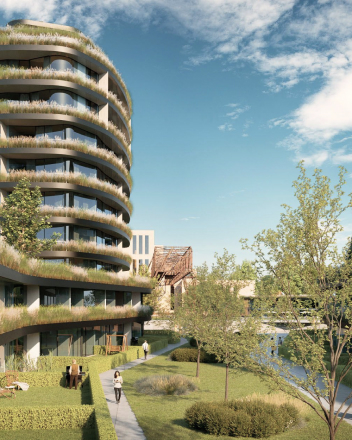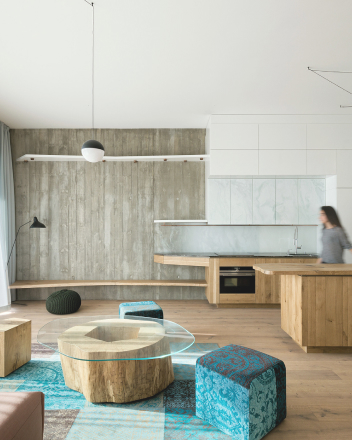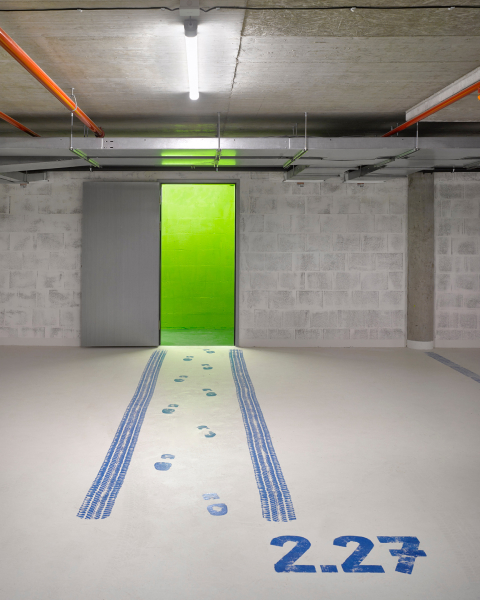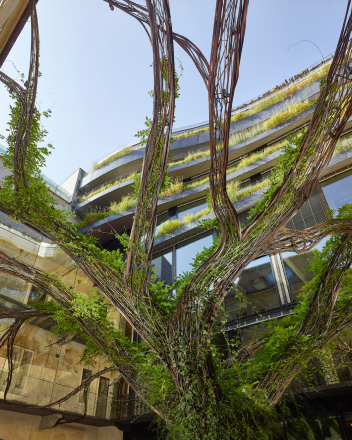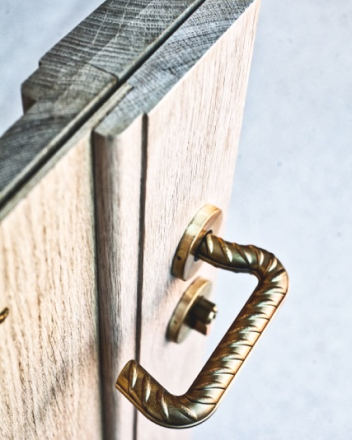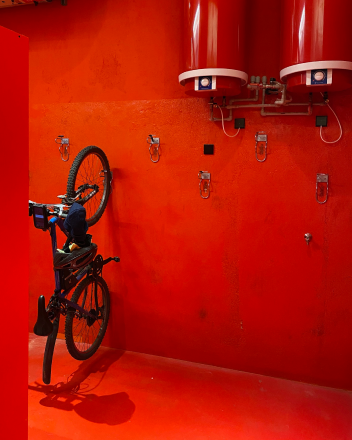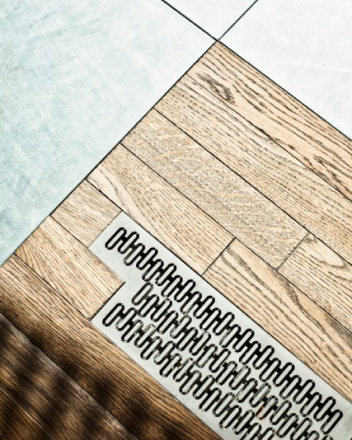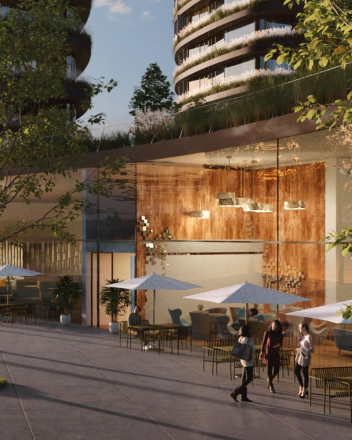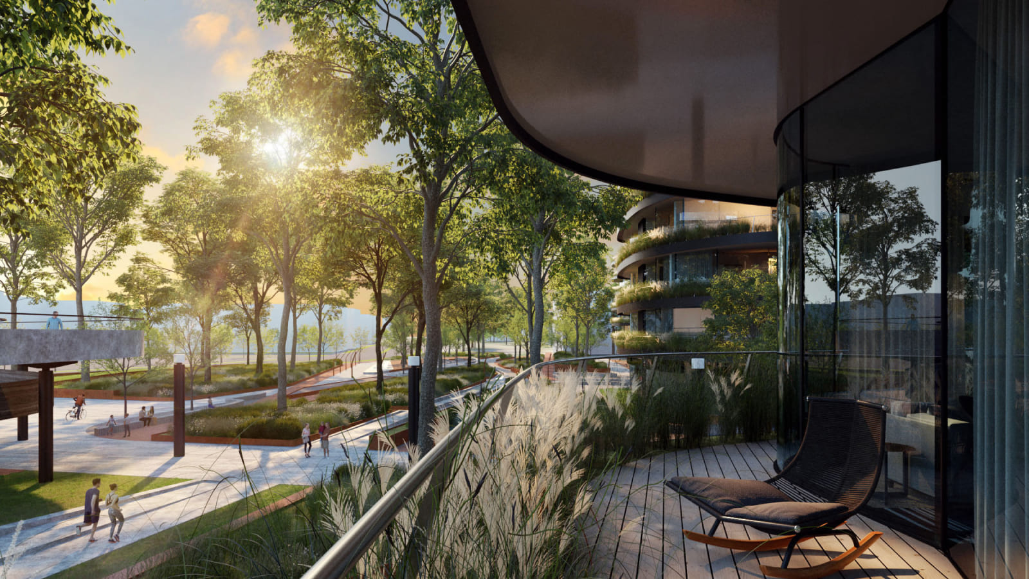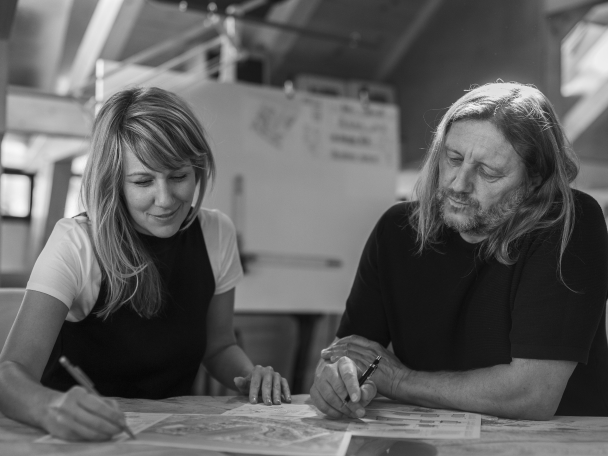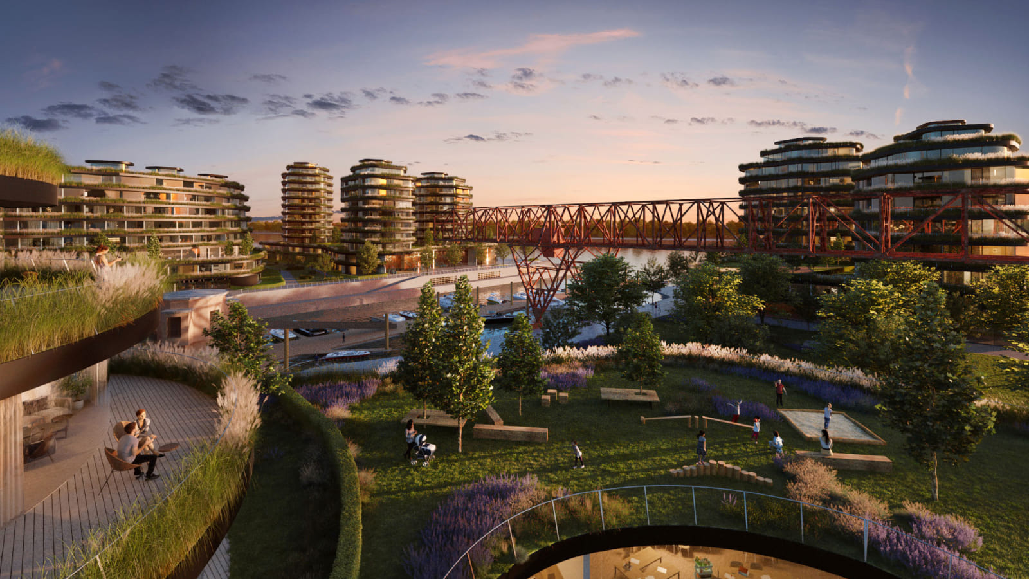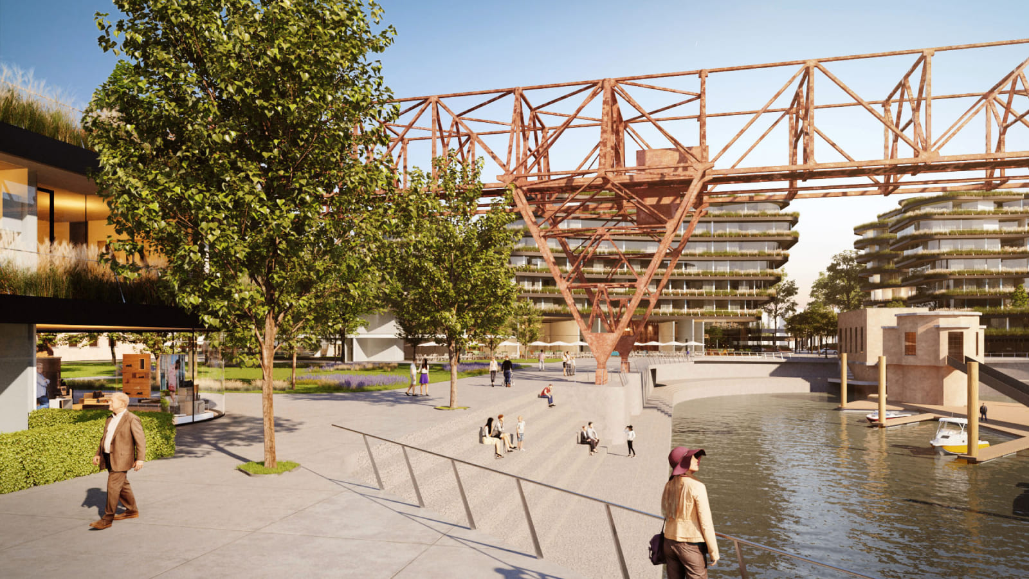Marina Dorćol
As more and more people want to live in the heart of the city, we believe that developers looking to satisfy that demand have a responsibility to enrich the neighbourhoods in which they build—especially when they are fortunate enough to be entrusted with such an exceptional location.
This responsibility informed the entire design of Marina Dorćol, which utilises spacious yet unobtrusive curved buildings—including an elegant, serpentine centrepiece—generously adorned with rich vegetation to preserve the beauty of the skyline while giving residents expansive views over the river or parks.
