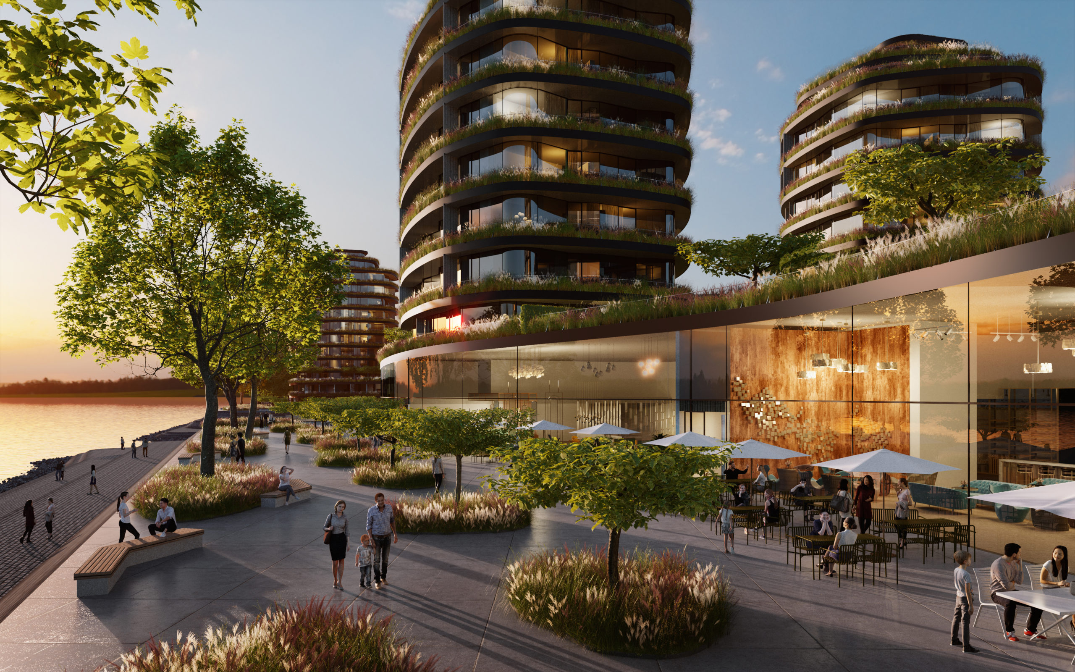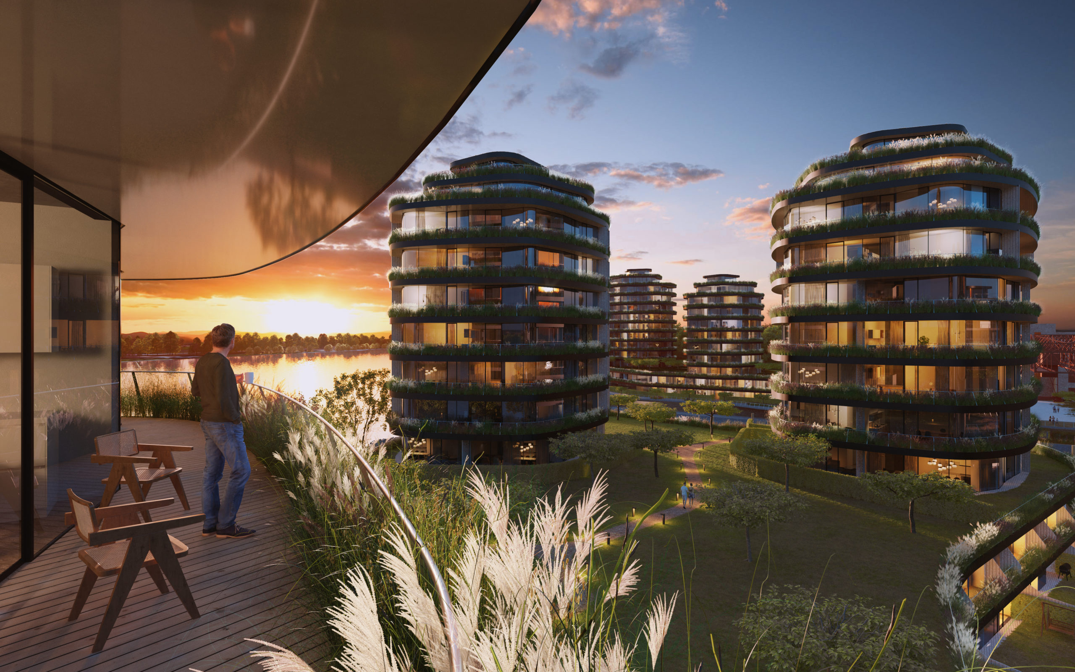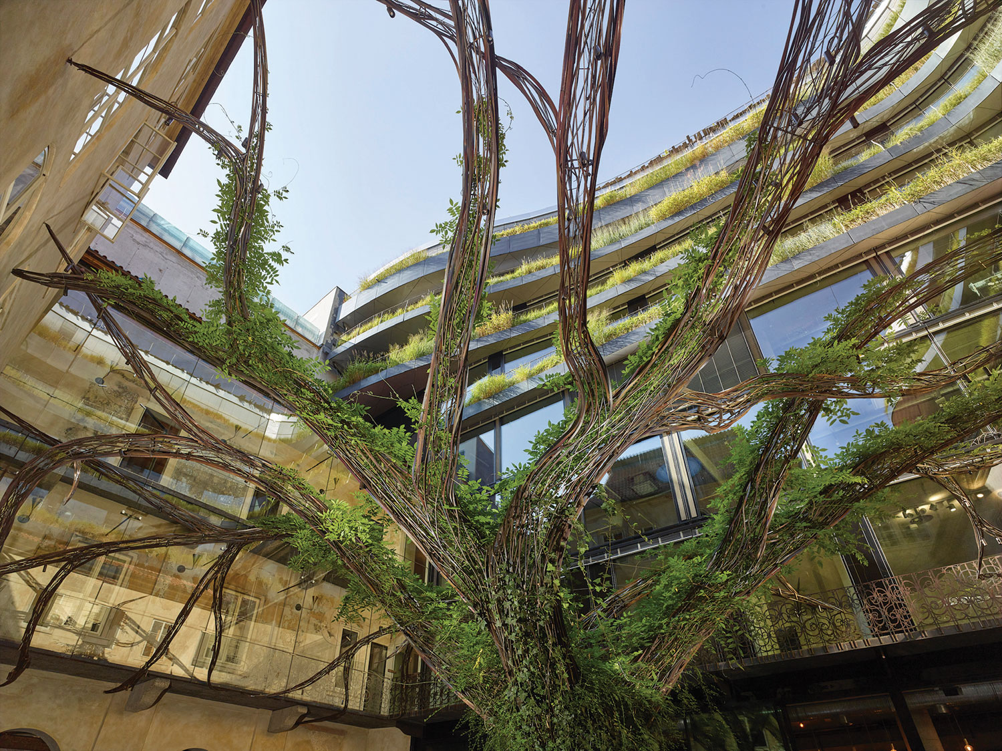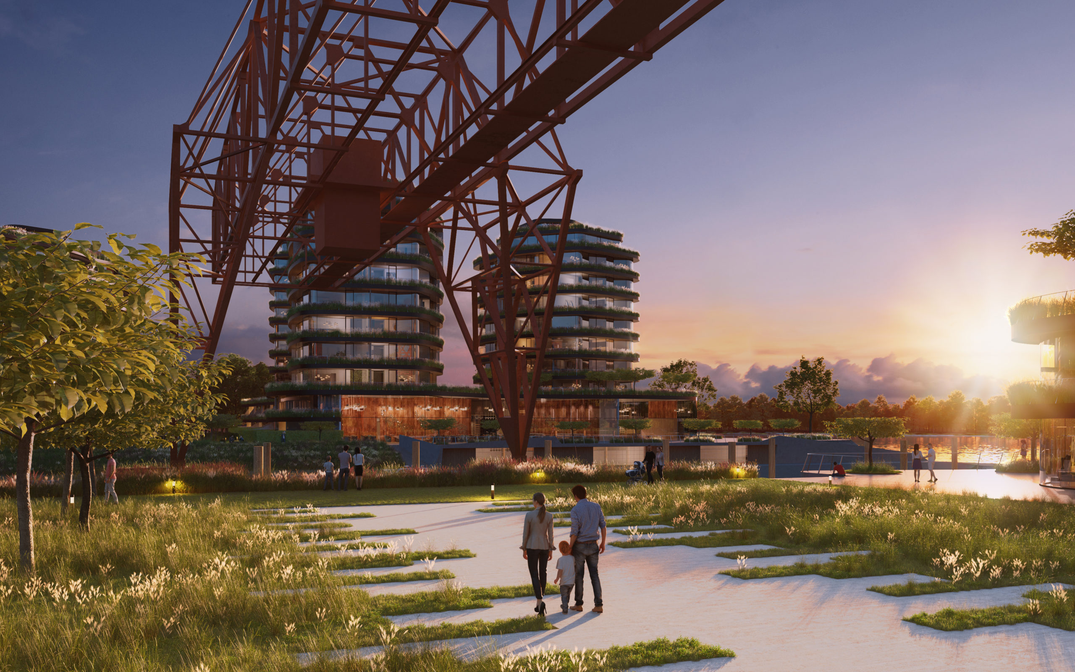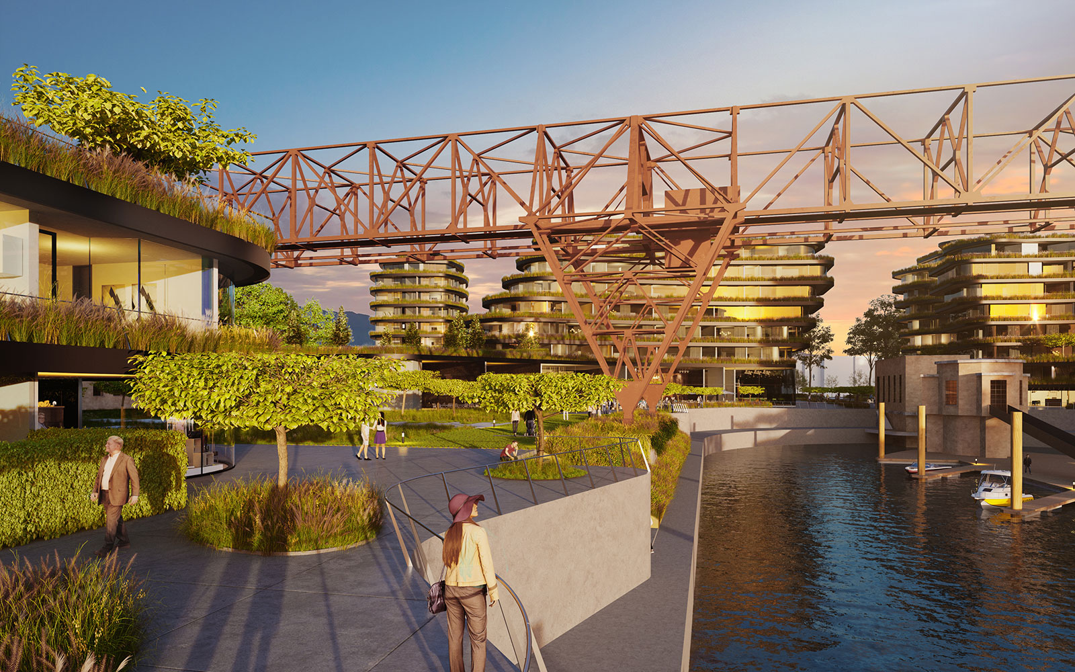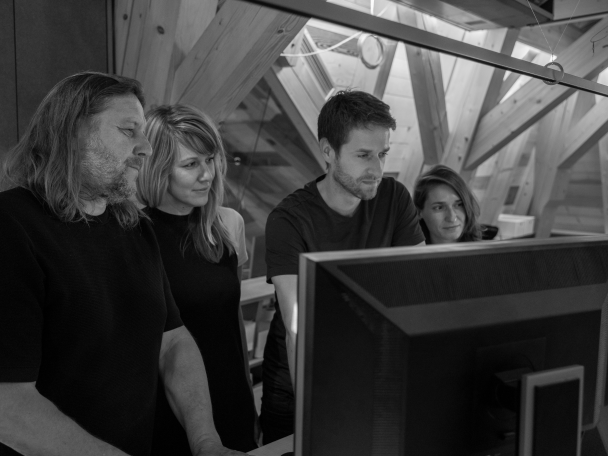This website uses cookies to improve user experience. By using our website you consent to all cookies in accordance with our Cookie Policy. More information
An open-gated community
Marina Dorćol will be an open-gated community, a welcoming space not only for its residents but for all comers. We have especially focused on the rejuvenation of the quayside area. The new two-tier layout will feature a lower level that provides access to a space for activities from rollerblading to water sports.
Meanwhile, the upper level will consist of a leafy promenade with a Mediterranean feel—a place where visitors and residents alike can take in views over the Danube while browsing the stores, or enjoy a drink or meal at one of Marina Dorćol’s outstanding cafés and restaurants.
